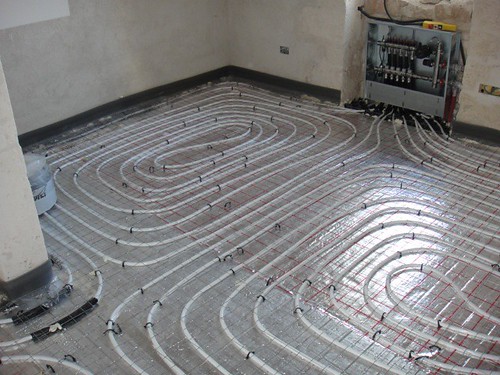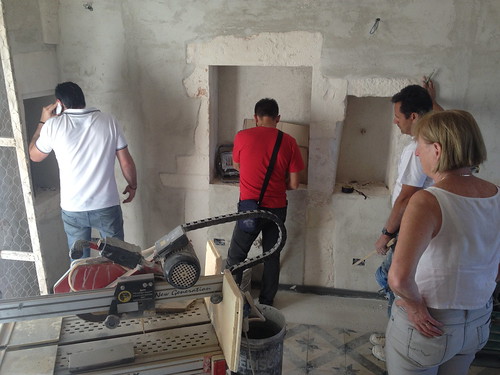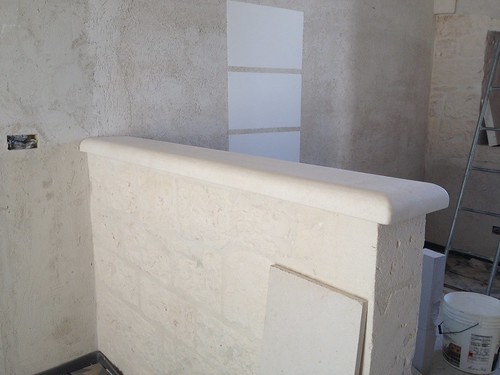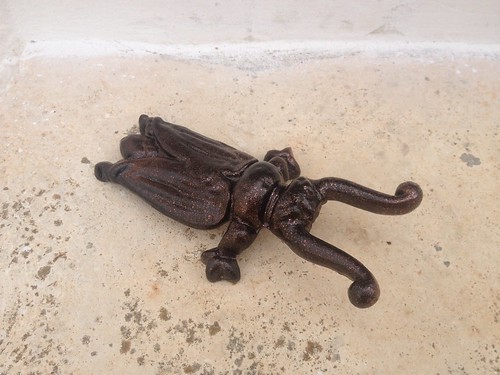
It is nice to see that builder's bottom is an international phenomenon.

Franco the tiler and side-kick
There were not enough reclaimed tiles to re-lay the entire floor. We always planned two rectangles of plain tile - one at each end of the long room. This meant a trip to the nearby quarry to select the right shade of limestone for the infill tiles. As luck would have it we all agreed on the same slab.

Colour matching in the quarry
One of the big hassles has been that the kitchen company would not commit to measuring until the floor, tiles and wall were done. Since the lead time is a couple of months, and nothing happens in August, that means that, likely, everything else will be done and then we wait for the fitters to install our simple, linear kitchen range.

Kitchen measurers dither and cavil
Other progress included:
- a mock-up of the bathroom handbasin base - Saverio will be re-using some of the dividing wall stones rather than make a cement cube
- choosing the colour for the resin-concrete mix that will be used to plaster the walls and floors in the bathroom
- ordering a dining table - we eventually went for the the original preferred table after having looked at, and eliminated, many alternatives. But we did lay sheets of brown paper on the floor to confirm the correct size
- a simple top to the stub wall - it makes such a difference

Plus the usual eating and drinking with our friends and an unexpected bonus: a refurbished ant!
We inherited this boot jack back in 1994 when we bought Avon Cottage. It moved with us to London and then onward to Italy where it does duty as a door stop. It lost one of its antennae and we left it with Chris and John to take to the local blacksmith. He was at first uncertain if he could repair cast iron but in the end it came back not only repaired but also freshly enamelled and looking spiffing.

Full set on pictures on Flickr: http://www.flickr.com/photos/markmclellan/sets/72157634341824707/


No comments:
Post a Comment