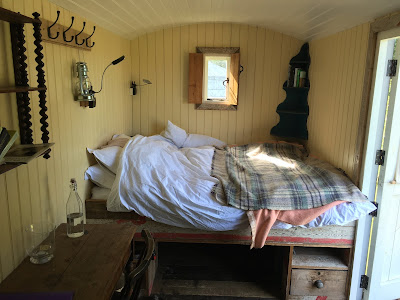The builder said he wanted to take the carpenter around to have a look at the existing construction and how the new stairs could be build. They needed to expose some of the structure. Next thing we know the whole project is full steam ahead, with our approval!
The structural engineer that we engaged to specify the steel beams for the wall removal pointed out the bowing of the back, gable wall. Oh dear, not good! Blocking up the kitchen door and tying the infill to the back wall would strengthen and stabilise it, and prevent further movement. So we would then need to reopen a door opposite the stairs as in an earlier solution.
Removing the dining room wall.
That low landing on the left in the picture below had been our original thought for the location for the loo but more headroom was required - which is what started this whole thing off.
Removing the dining room ceiling
Exposing wiring and plumbing in need of a tidy up.
Removing the middle bedroom niche and wall.
Formerly site of the original staircase for the middle house.
The flying freehold.
Next door's bathroom extends into our volume of space. This is a consequence of both properties once both being owned by the same person who then sold off our house. We are assuming that he needed a bathroom in number 5 to make it viable and could only do so by stealing some of our space. Our front bedroom extends over the passageway which next door own so we have a reciprocal flying freehold over their land.
Propping up the flying freehold.
We will be in putting extra beams to support next door's incursion.
The stairs mostly gone.
That last nubbin of stairs intrudes into the living room ceiling. To take it out would mean making good and redecorating the living room again. So we can live without doing that (at the moment, says Mary).
An artist's impression of the new stairs.
We were expecting something at little more architectural!
The new landing going in.
The top floor landing with valley removed.
This will mean no more hazardous trips to the bathroom in the middle of the night.
New bathroom.
Starting on the new stud walls where the loo and shower will be.
Wall to be removed.
Some investigation of the wall between the dining room and kitchen that is being taken down. The stones will be recycled and used to block up the current kitchen door.
The outside repainted.
Before:
After:
Mary's flying site visit, 20th-23rd July, was very successful in clarifying division of responsibilities between builder and kitchen designer plus making sure everyone understood what is desired.
To be continued...














































