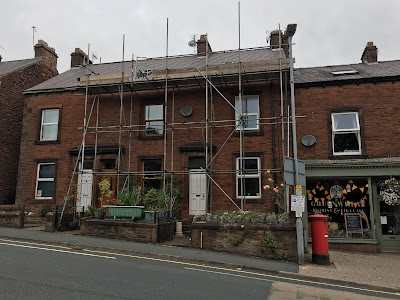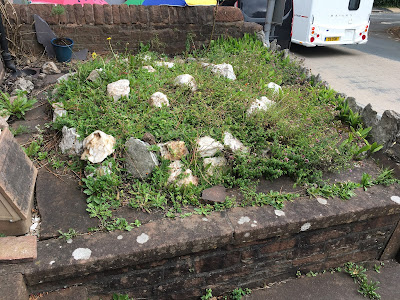Inspired by seeing my friend Claire Martin appearing on Long Lost Families I thought I would share my own DNA experiences. Not as gripping as Claire's but here they are...
Episode one: The Good Doctor.
Out of the blue I received an email asking “I am trying to find a link to the descendants of Archibald McLellan who was a doctor in Glasgow in the early 1900's. I'm hoping someone in your family might have DNA tested.” My correspondent had found my family tree on the blog and one of my ancestors was indeed an Archibald McLellan. I responded and the full back story came out:
<quote>
I am helping a close friend of mine to research his family on his mother's side. His name is Alan Weir Clark. He might have already written to you through one of the genealogy websites but I hope not. Just let me know, if so, and disregard my email. If not, bear with me for a bit of a tale...
Alan's mother was a lady named June Weir (married a Clark, then Gray). She died a year ago August and Alan found some information in her possession that shed some light on her birth family. She was adopted as an infant by the Weirs and she was never willing to discuss the matter. Alan had an Aunt Penuel "Pen" Anderson who told him a little but he never had any success in finding out more until recently.
Pen was a cook in a large home in Glasgow in the 1930's. A young maid there became pregnant and had to give the baby up for adoption. Pen's sister and her husband - the Weirs - wanted a baby so they offered to take the maid's child. They named her June and she grew up in their home in Motherwell and raised her family there, as well. There was a family story that June's father had been a "son of the House" or a young student, etc. but nobody ever said for sure.
When June died, she left a birth certificate showing her birth name as "Ella Christina Armstrong" and her mother's name was Mary Ann Armstrong. Mary Ann gave her address and we were able to track down which Armstrong family she belonged to. We even found family photos of her ancestors. Alan's grandfather Robert Armstrong was a dead ringer for Alan (no pun intended) and his DNA tests seem to link him to the surnames in that family so that part of the mystery is pretty much solved to his satisfaction.
The next task is to find the father's side. No father was named.
When Mary Armstrong gave baby Ella up for adoption, she was several weeks old. Mary Ann wrote a note to the adoptive mother stating that the baby was in good health and when she was released from Stobhill Hospital, she would be turning her over to the Weirs. The letter was on stationery from 10 Woodland's Terrace in Glasgow. That house, in 1935, belonged to a Dr. Archibald Neville McLellan who was married to Elizabeth Martin. He was a respected gynecologist, apparently. We thought that perhaps Mary Ann had delivered there for some reason but later research showed that she was actually employed there as a housemaid before the baby was born and that this was her address.
Alan petitioned the courts for access to the adoption records. We didn't find much from that except verification of addresses, etc. but it did reveal that Mary Ann actually paid all the legal fees involved in the adoption herself. I don't know what costs were involved but Mr. Weir, from all sources, was not a man to let a young housemaid handle that burden alone. We think someone financed the adoption.
Dr. McLellan was an older man when Mary Ann worked for him but he had a son, Archibald Neville McLellan, also, who was an officer with the Cameroons (I hope I spelled that right) at that time. He might possibly been home on Christmas leave when Ella Christina was conceived. He ended up on South Africa, married a girl from England, had another son named Archibald Neville, etc. and died in a military type home in the 1970's, I believe. We can't find any direct descendants.
Many of the names in the McLellan family seem to turn up in Alan's DNA relatives but they are not unusual names. There is another issue in the fact that the name McLean plays heavily on Mary Ann Armstrong's family tree but it's also found in the McLellan family.
Dr. Archibald Neville McLellan is a descendant of your line. He lived in Coatbridge before he became a surgeon. I am hoping that you have DNA tested and that I can compare your kit with Alan's kit to see if there is any match.
If you know anything of the doctor's descendants, that would be great, too. We need to know if the family legend is true or if we need to keep up our detective work.
<end quote>
If I were to take a DNA test and we could establish that there was a genetic connection between Alan Weir Clark and me then he would have solved the mystery of the identity of his grandfather.
I was happy to take a DNA test but then we hit a snag. America considers a small vial of spit to be biological samples that are not allowed across its borders so I was unable to submit DNA test to 23andme's database. The solution was for both of us to send our samples to the European operation based in Holland. That we both duly did and waited with bated breath for the results.
Alas we have no chromosomes in common, we are not related and the mystery of his maternal grandfather remains unsolved; my ancestors are in the clear!
Further research on ancestry.co.uk confirmed that my Archibalds and his Archbalds are different people; the dates are all out.
For Alan it was back to the drawing board. He subsequently hired a professional genealogist who unearthed more fascinating information about his grandmother but, alas, is no closer to identifying his maternal grandfather.
Episode two: the Battersea connection.
Now my DNA was on the database and I had ticked the box for sharing so I was available for others to get in touch. I received a 23andme email from a stranger, Philip, on behalf of his father, Melwyn, asking if any of my relatives had lived in Battersea. The 23andme analysis showed us being potential third cousins. As it happens a number of my mother's aunts and uncles had lived in south London so I replied in the affirmative.
After a few exchanges I was able to build up the family tree and establish that we were in fact second cousins, twice removed. I’m guessing that will give him a head start on building up his own family tree.
My family tree going back to Benjamin George Marsh.
Philip's family tree also back to Benjamin George Marsh.
I did a count of the generations and we are not third cousins. Philip's grandmother, Phyllis Doreen Marsh, and I are (were) second cousins, so Philip's father, Melwyn, and I are second cousins once removed, and Philip and I are second cousins twice removed.
| Generation | Mark | Philip |
|---|---|---|
| 1 | Benjamin George Marsh (great grandfather) | Benjamin George Marsh |
| 2 | Mabel Kathleen England Marsh (grandmother) | William Ben George Marsh (sibling) |
| 3 | Margery Faith Scales (mother) | Henry Leslie Marsh (first cousin) |
| 4 | Mark Sebastian McLellan (me) | Phyllis Doreen Marsh (second cousin) |
| 5 | - | Melwyn L Joseph (second cousin once removed) |
| 6 | - | Philip Thomas Joseph (second cousin twice removed) |
So there we are, I have more south London family than I realised!












