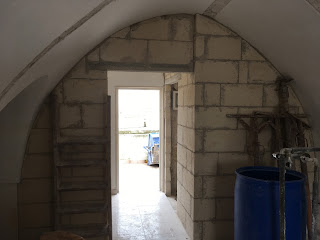Cisternino, Puglia, Italy. Tuesday 15-November-2106.
Part of the olive harvest trip was inspecting the progress on the new apartment. Saverio and his team have really been cracking on. This visit was about all decision making for the bathroom layouts.
The door on the left below used to lead into a small loo and handbasin under the old terrace stairs which are now gone, demolished and rebuilt. The door on the right is new and will be the entrance to a new shower room making use of the space at the foot of the old terrace stairs.
The new stairs have a turn, instead of a landing, to keep the footprint small so it does not have to intrude into the living room. The original doorway into the old stairwell, where Mary is standing, will be blocked off.
The access to the terrace is greatly improved. The first half dozen steps used to be a wooden stepladder! Now it is a proper set of stairs. The concrete will be finished off with a layer of stone. Also the access is from the left hand side of the apartment which means if we ever let it on airbnb the guests will have their own access to the roof terrace whilst we will have the balcony on our side.
Pietro, our local liaison with the builders, and Mary considering shower room options.
The floor is lifted where the new shower room will be revealing the ready made plumbing. The soil pipe for the apartment is in the top left corner of the picture below where the bucket is. Plumbing is a key factor in an old building, you have to work with what is there and be able to connect to it from any new facilities.
The bedroom where the internal non-structural walls were knocked down now has new internal walls but relocated to give a viable sized bedroom and a second shower and loo. The drainage from that will have to be channeled across under the bedroom floor to connect up with the current main bathroom plumbing.
What was the main bathroom will have the bath removed and replaced with a washing machine and laundry sink turning it into a utility room whilst retaining the loo and bidet.
The kitchen corner has had the plaster stripped. the extra ten centimetres that frees up may well have a considerable impact on the number of standard units we can fit in without having to go the custom build route.
The balcony with work in progress and a boiler out of the ark. That is clearly going and will be re-sited in the wall near the kitchen with the added benefit of giving us a larger outside area.
A good visit with decisions made. We go back in January 2017 for the next round - kitchen design.
Subscribe to:
Post Comments (Atom)










No comments:
Post a Comment