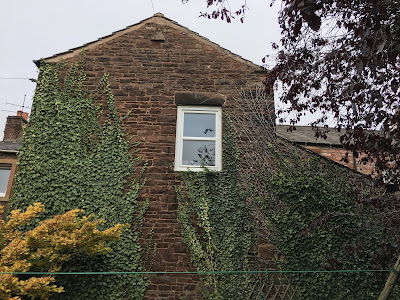Penith, Cumbria, UK. September 2019.
The Penrith money pit is getting deeper and we are still digging! We might as well replace the boiler while we are at it. And put in underfloor heating. And straighten the bathroom wall to take out an awkward kink in the front bedroom. And strengthen the kitchen beam so the bedroom floor doesn’t bounce. And close up the old kitchen door to brace the end wall of the house. And put in steel rods to strengthen the cracked side wall of the house, which is also getting repointed. And the stopcock needs replacing. And the guttering that overhangs the neighbour. And we might as well run a couple of Ethernet cables to the back of the house while the electrician is in. And... and...
The kitchen units will be a full U-shaped taking up the entire three sides. We chose to put in underfloor heating because there will be no walls to which we could attach a radiator.
Cement going down. Once it has cured, this will be followed by self-levelling screed to take out the undulations. Then an "engineered" oak floor.
While admiring the new floor a discussion about the heating lead to a decision to replace the boiler. Looking at the somewhat dated current boiler I would say that was the right decision but was yet another item in the spiralling costs. The old boiler is already gone, the vent filled in and plastered over ready for a new Worcester Bosch Greenstar 30i.
The lovely oak beam in the kitchen was boxed in so we exposed it. As you can see from the crack it was not as sound as it could be and the floor above bounced. A couple of steel flanges fixed that.
The back wall was showing signs of movement with nothing to brace it. The structural engineer's recommendation was to fill in the kitchen door and tie it in to the back wall. Each course is pinned alternately to the wall or door with steel rods and epoxy resin.
We are reusing the old kitchen door in the newly re-opened doorway opposite the new staircase.
You can see the crack in the side wall cause by the movement of the back wall. It explains the damp in the bedroom wall that was causing all the paper round the window to peel off.
It look to me like there was once an upstairs door for an external staircase, now blocked up. This whole wall was badly pointed using cement. We are having it raked out and re-pointed using a more sympathetic material. At the same time a number of horizontal steel Helifix bars are being installed to stabilise the whole wall.
The large front bedroom was divided into a rather too large bathroom and an awkwardly shaped bedroom by a previous owner. The old Y-shaped stair configuration meant a kink in the wall to accommodate the bathroom door without stepping direct onto the stairs.
With our new flat landing we were at liberty to straighten the wall. Our builder suggested we go one step further and steal dead space from the bathroom and create a useful sized niche to accommodate our wardrobe. The blue lines in the ceiling show how much we have re-jigged the wall.
The work to put in new downlights in the bathroom revealed the dodgy nature of the ceiling so that had to be replaced along with the front bedroom because it is all the same original ceiling. Oh, and we have to move the bathroom radiator to the new wall.
Both the internal stopcock and the stopcock in the street were jammed so we had to call in the water company to fix the latter. We are close to a junction with two mini-roundabouts so they had to install temporary four-way traffic lights. How to be popular with the neighbours!
With the external tap fixed the builder could replace the internal one. While he was at it he upgraded the internal pipework from 15mm to 22mm to improve water flow.
Going next door to inspect the guttering repairs needed we had a fascinating view of the side of our house which gives more clues as to the sequence of construction. Not that we have worked it all out yet but look at those lines in the stonework. The back house and the upper roof of the middle house are clearly added later.
We went round into our back neighbour's garden to inspect the ivy up our wall which needs removing. The lean-to on the right is our side neighbour's property.
We have no outside space, only the right to pass and re-pass over the small yard at the side of the house. We would love to buy the bottom half of the back neighbour's garden. It would give us a wonderful outside space.
In other news, the loft is missing a fire break between us and parts of the neighbour's loft space. We are fixing that. While we are up there a lot of the wiring is being tided up including adding emergency lighting in the event of power failure (also in the cellar where the fuse boxes are).
All the original roof timbers are great big, gnarly oak beams. I love them!
We are also extending the telephone copper wire down to the living room and running an ethernet cable from there to the cellar where a switch will distribute to three other locations around the house. With great thick stone walls a wi-fi router sometime does cut the mustard!
We joked with the builder that we should have a syphon to connect our bank account directly to his!
Friday, September 27, 2019
Subscribe to:
Post Comments (Atom)


















No comments:
Post a Comment