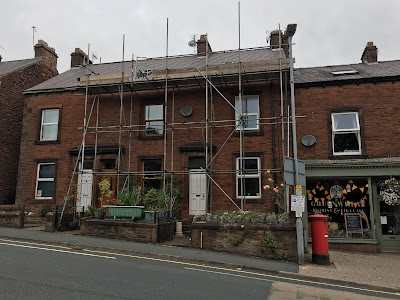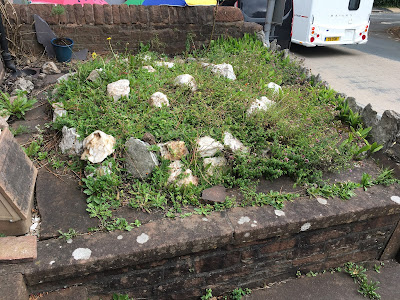Penrith, Cumbria. August-2021.
We had hoped to be a lot further along with the works but most tradesmen are super busy and booked up for months. A Covid double whammy of pent up demand and money not spent on holidays, clothes and entertainment plus Brexit. We bought the house mid June however most of the work is planned for September. Our kitchen fitter was booked solid through to mid-October so that will be the last to be done.
Replacement boiler: the boiler was installed in February 2021 but a quick Google revealed that model hasn’t been made since 2009. Clearly the previous boiler had broken down and the vendor had gone for the cheapest option: a refurbished boiler. It was situated in a cupboard in the dining room - here with the doors and architrave removed. This was one trade without a long lead time so the first work to be done.
Given the life expectancy of an average boiler it was clearly sensible to replace ASAP and while we were about it re-site the new boiler into the utility room.
Kitchen and bathroom: we always knew this was on the hit list right from the first viewing. The kitchen is going to be completely ripped out and replaced. When we bought the place all that was left was a washing machine, a sink and several musty cupboards. We are currently camping out in the husk of the kitchen using an old shelving unit from our London garage with a hot plate, electric cook pan, toaster and a George Forman grill.
The downstairs bath is going to be replaced by a shower and this will allow the washing machine to be moved in from the kitchen thus generating more desperately needed space. The boiler re-siting meant an early rip-out of this bathroom.
French windows: The window in the dining room is going to be knocked out to create an opening direct onto the yard. On the advice of the window company it will be one large door rather than twin doors because of light loss from the central frames. This means we no longer need the kitchen door. Rather than block it up (which we could always do later) we are going to use that space for a small mobile island unit.
Roof repairs: there are a number of loose tiles and a drain pipe at the front that need sorting out. Also there is a small chimney at the back with no corresponding fireplace. That will go and hopefully cure the damp patch two floors below below.
That means scaffolding so while it is up...
Light well: there is no natural light in the bathroom on the first floor. The plan is to put a sun pipe from the roof down into the bathroom. It will either go down the chimney or immediately adjacent to it depending on what they find when the chimney comes down.
Re-pointing: while we’re about it the front elevation will get repointed.
Wobbly walls: The scaffolder noticed some worrying curvature of the front wall. Difficult to show in a picture but there is an S shaped section adjacent to, and just above, our bedroom window. Our structural surveyor is of the opinion that it is historic and nothing to worry about. The inside wall is straight, it is only the outside wall. So while the re-pointing is being done he will come back to double check and hopefully all that is required is minor repairs with resin or ties to ensure it is stable.
Fireplace: having unearthed a substantial lintel in the dining room fireplace and some less than aesthetic infill we have commissioned a local stonemason to install sandstone pillars on either side and open up the fireplace by removing the concrete and cement infill. Plus a sandstone hearth to sit on top of the current concrete version.
Pantry (under stairs cupboard): all of the interior plaster has been stripped and we are seeking advice on what to do with the walls. In the meantime I have begun re-fitting the old boiler cupboard stable doors and architrave that you can see in the above picture. More to follow.
Rewiring: we suspected the wiring would be on a par with other renovations by the previous owner so we commissioned an EICR (electrical installation condition report aka fixed wiring report). It showed up a number of defects in need of repair. Most of these will be sorted out by the wiring needed for the new kitchen.
We will also be doing a number of minor improvements: additional sockets, replacing sockets with ones with USB ports, re-siting sockets made homeless by the fireplace work and under stairs pantry exposure, etc. We are also treating ourselves to underfloor heating in the kitchen. An electrical heating mat with timer and thermostat will ensure toasty toes when we make the early morning cup of tea.
Loft hatch: there is a very small loft space currently only accessible by the light well directly above the staircase. It is a somewhat exciting long drop if anything goes wrong. So a new loft hatch directly above the landing will be relatively easy to sort out and that will provide us with a small amount of storage space under the roof.
I have learned that our roof construction uses sarking boards. These are typically used on buildings that are exposed to extreme weather conditions, such as high wind or torrential rain. Apparently they are not very common in England or Wales but are prevalent in Scotland due to weather variations and Scottish building regulations.
Front garden: The current small front garden is a rockery with lily-of-the-valley, oregano and a variety of weeds, a small border around and a sad looking rose in one corner. We have found a gardener to provide inspiration and do the work once the scaffolding is gone.
Curtains and blinds: we have had a local window blind and curtain shop to come round and give us a quote for curtains and Roman blinds. Now on order..
Much of these works will happen while we are in Italy, Covid permitting. The most important work - the kitchen - will wait until we are back and on site for any real-time decision making.










No comments:
Post a Comment