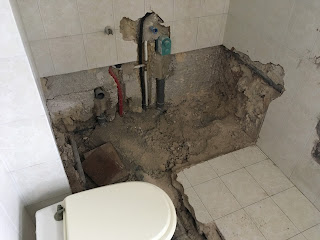Over a year since our last leg of the North Downs Way! An early start to catch the train down to Otford. First step was in fact backwards. We had to make a detour to see England's only Grade II listed pond.
Otford Pond
It was a glorious day for walking archtypical chalk downland and deservedly an Area of Outstanding Natural Beauty.
We walked along several sunken lanes, not just on this day but on other legs of the walk. I love them, they speak to me of maybe Roman or prehistoric times and our ancestors crossing the ancient landscape. To walk in the footsteps of our predecessors is a real thrill.
Sometimes it is not such a thrill. Mostly the NDW follows the ridge but sometimes it dropped down to the bottom of the escarpment and then, of course, back up again. Here is a sight to make the heart sink.
We passed some lovely old timber-framed cottages.
The second of two milestones we passed on this day. "Farnham 71 miles, Dover 54 miles". So we are well over half way. I am not planning to do the Canterbury loop. The NDW intersects or runs concurrent with the Pilgrims' Way at several points but we are doing the NDW not the PW.
The last stretch was a mile and a half off the NDW to get to the nearest train station at Cuxton and a well earned snooze on the train home.
This leg: 17 miles
Total so far: 78 miles




















