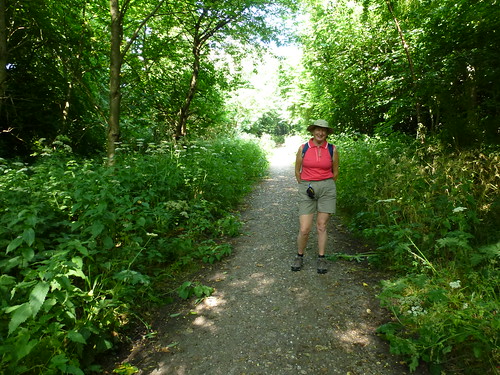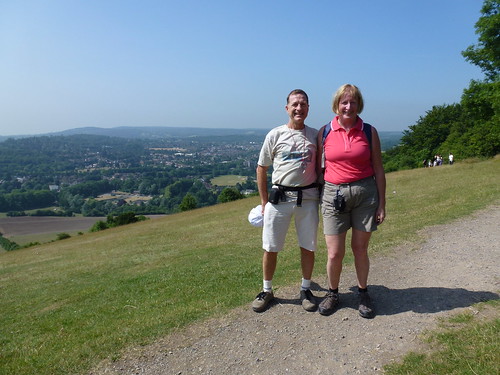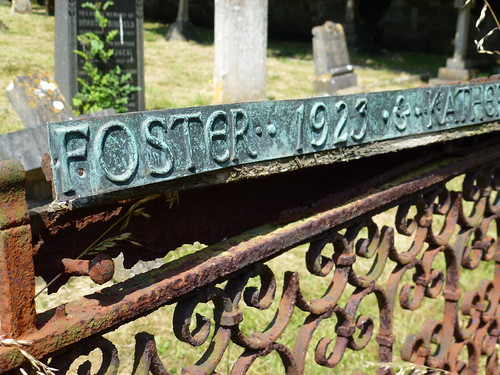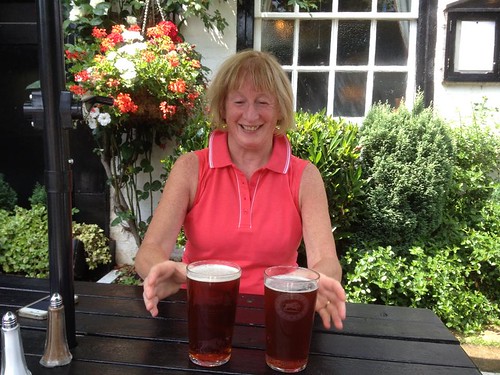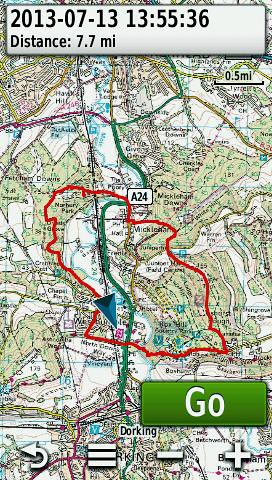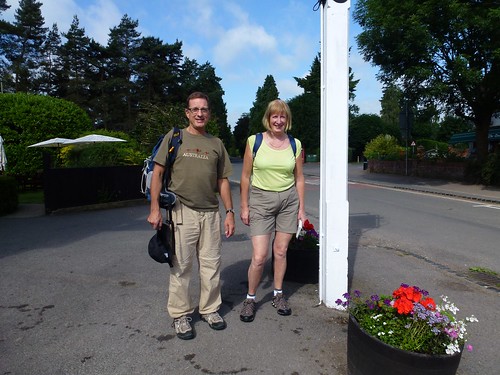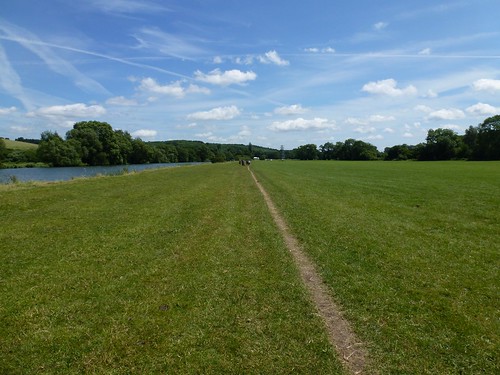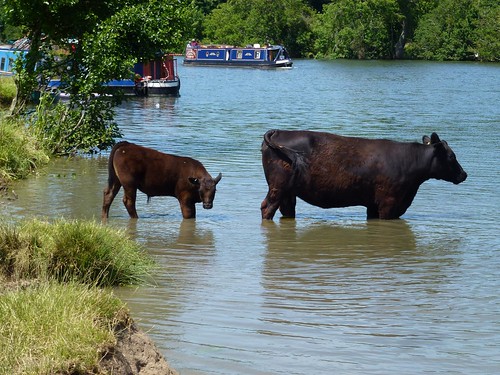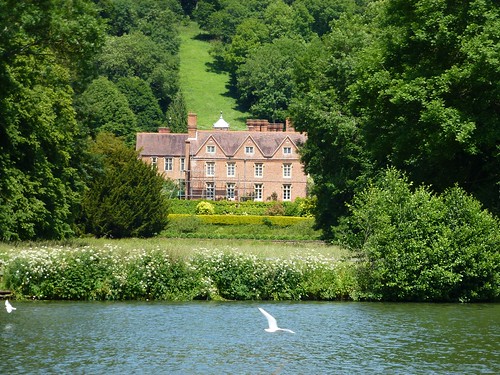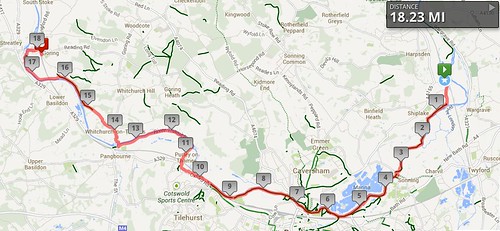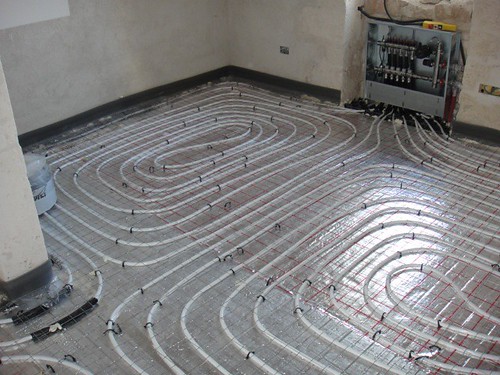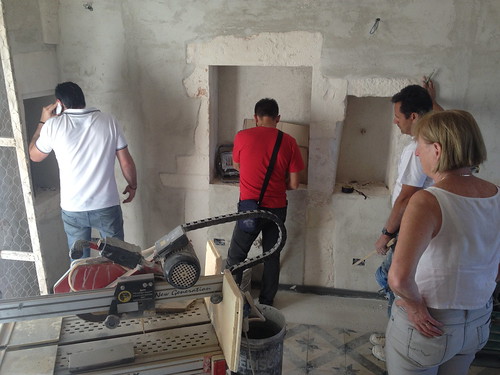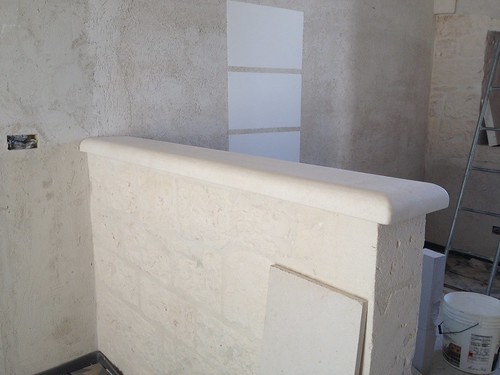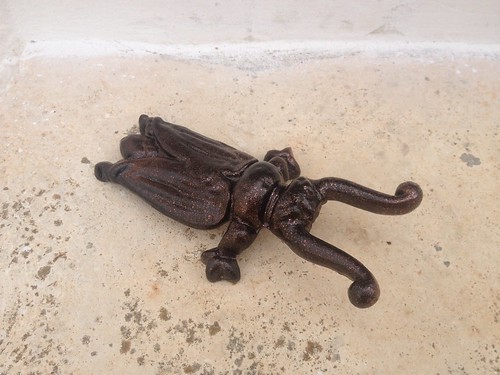By H. A. N. BROCKMAN, Our Architectural Correspondent
Fine scale, lightness and elegance typify this cheerful building. It presents an outstanding example of the architecture of physical recreation.
Placed within 100 yards of the Cathedral, it shares the eastern precinct with the new buildings of the Lanchester College of Technology. Together with the square and the shopping precinct to the west, the centre of the life of Coventry will before long be protected from traffic disturbance by the completion of the ring roads which are slowly linking up around the central area, thus forming a unique and compact civic entity.
Even when I saw the new building in its near finished state, with the usual final ferment of the finishing trades still very much in evidence, it was easy to visualise the main bath ball when filled with over 1,000 spectators seated against a calm background of white, grey-brown and shining steel and the blue water of the pool.
The building is in two main sections; the first contains the main pool and the other the teaching and the minor pools. The three pools are end-on to each other, with the teaching pool in the centre. This arrangement has been conveniently exploited to place the restaurant above the teaching pool so that each of the pools can be seen from the restaurant windows.
The building is entered on the north side at the centre. The entrance hall, perhaps on the small side in its depth, serves all public who use the building: swimmers, spectators or diners. The hall has a glass front two storeys high and the free-standing columns inside the hall, supporting the roof and the galleried staircase landing at the rear, give the first hint of scale to the interior. All columns and structural surfaces are faced with white mosaic; all staircase handrails and railings are in polished aluminium; walls are faced with vertically-laid brown-grey glazed tiling.

A plan of the baths. The legend reads: (1) Main entrance foyer; (2) service lift; (3) girls' changing room (teaching pool); (4) girls' precleansing (teaching pool); (5) teaching pool; (6) women's hanger collection (small pool); (7) women's changing room (small pool); (8) women's clothes storage (small pool); (9) women's precleansing (small pool); (10) men's precleansing (small pool); (11) small pool; (12) staircase to restaurant; (13) upper sun terrace; (14) lower sun terrace; (15) women's hanger collection (main pool); (16) women's changing room (main pool); (17) women's clothes storage (main pool); (18) women's precleansing (main pool); (19) men's precleansing (main pool); (20) main pool; (21) mail staircase; (22) women's wasting facilities (main pool); (23) ventilation duct to main roof; (24) escape staircase; (25) fresh air intake duct;, (26) equipment room.
Invisible Supports
Within the main bath hall the four corner stanchions are almost invisible behind their mosaic surfaces and the roof, with the strongly emphasised troughs of the transverse lattice girder construction, lightly covers the hall in one uninterrupted span. The huge water area, about one quarter of an acre, is surrounded to south and east by the high glass walls. To the west is the children's pool and restaurant over it; to the north is the wide rake of the spectators' gallery, with upholstered seating and a gentle down draught of air, mechanically contrived, to dispel humidity.
The white and brown-grey backgrounds are here intensified by the acoustically designed white enamelled aluminium facing to window mullions and the whole roof above. Within the bath areas all railings and bath steps are of stainless steel. The beautifully designed and simple diving boards, platforms, steel ladders and rails on each side of the diving pool are each grouped around a tall rectangular pier of plain pinkish-brown brickwork. It forms a remarkably effective and sensitively thought-out contrast to the translucent atmosphere of the high spaces around.
Similar brickwork is also used as a panel wall behind the diving boards of the smaller pool at the other end of the building and elsewhere as walling, in positions which are always appropriate and effective.
On the exterior the butterfly roof over the south side of the main hall oversails the glazed wall below which comes forward in the centre as a huge bay- window around the diving pit. The winged shape of the roof truss is faced with white mosaic, as are all roof fascias elsewhere. A sunken and grassed sun-bathing area runs along the whole south front, and this is spanned by a pedestrian bridge-approach connecting the roadway with a circular stair, enclosed within a tower of brickwork and leading to the main restaurant. A wide flight of steps provides access between a sun deck outside the main bath and the grassed area below. The steps are cunningly utilised in connection with ventilation, all the risers being formed as air-intake grilles.
Something must be said of the consistency of this admirable building; in design, in the restriction to a very few materials and in its simple colours and tones. It was conceived 10 years ago under the leadership of the then City Architect, Arthur Ling, now Professor of Architecture and Civic Planning at Nottingham University, and was carried through to the finish by his successor, T. W. Gregory. The project architect, J. M. McLellan, who was largely responsible for its original conception, has been closely concerned with it throughout the whole period, with the result that it conveys an impression of consistency not always apparent in local authority work which so often suffers frequent changes in staff and control during a long or substantial contract.

The south flank of the building. The great bay window immediately below the butterfly roof marks the diving bay of the main pool. The brick tower on the left encloses a stair case to and from the restaurant. The approach is across the bridge seen at the foot of the tower.
Butterfly Roof
One major criticism is perhaps justified in relation to the ends of the butterfly roof. The shape is elegant enough as a transparent truss, but when clothed, as it must be the functionally formed surface suffers from the awkward contrast between the parallel edges of the central members and an awkward drop to the wing-like form at the extremities. When form follows function so literally the result can sometimes be a little uncomfortable, and it may be that here architect and engineer have failed to co-operate, although generally speaking the teamwork between the two has clearly been close and fruitful.
The planning problems of swimming baths have introduced a further aspect of the architect's organisational function in the years since the war. Before 1939 a swimming bath was a pool, covered or uncovered, with a growing, but still minimal, amount of ancillary accommodation around it. It hardly occurred to local authorities, or their architects, to do more than provide a tank with a fringe of bases, often with an expensive though completely illogical exterior.
Social Centre
After 1945 a substantial burst enthusiasm among swimmers and clubs demanded much more than this minimal provision and local authorities found themselves faced with an unparalleled demand for separate bathing accommodation for swimmers, divers and learners. As a result, the swimming bath expanded from a "public bath and wash- house" to the social centre which it has now become.
The former description derived from the age in which few homes had a bath. Bathing and laundry facilities were therefore provided by the more enterprising authorities, or those who were socially more hardly pressed, for their sadly deprived populations. The laundry facilities are now being superseded by the domestic washing machine, or by the local launderette. But the bathing facility has vastly expanded and has become not only a diverse sporting amenity, amateur and professional, but a social provision of great popularity. Hence there has occurred a growing segregation of its various aspects: the swimming pool for competitions of championship standards and for galas; the diving pool for the chaps who can really dive; the minor pool for the amateur swimmer; and the learner's pool for the school parties who spend an occasional morning learning, or just splashing around. In addition, changing facilities have to be organised into the wet and dry departments and the spectator has now to be accommodated in similar seating comfort to that enjoyed by the cinema or theatre-goer, for occasions which rival those of the sports ground and the race-course.
The Coventry Central Baths are a fine example of planning and organisation. To start with, they do not possess the deadly municipal appearance of the public baths of the past, and even some of those of the present. The internal arrangements are enlivened by the glazed south walls to the pools, which look over a sun bathing terrace and yet-to-be landscaped garden; by the restaurant, overlooking the pool; and by the games deck, provided for "dry- land" training also for social events and club training. More important still is the consistency shown in the few calm colours employed and economy in the number of materials.
The largest pool is 165 feet in length and 56 feet wide, it has a deep-water diving bay projecting from one side. It has thus been possible to arrange the pool with two shallow ends, thus preventing the normal congestion where there is only one point of entry for the less experienced swimmers. The main swimming area is of a suitable depth for water polo. The spectators' gallery seats over 1,000 people. The smaller pool is 110 feet long and between the two and below the restaurant, the shallow learners' pool for children and school parties has its long side arranged as a flight of steps leading down into the water.
The main pool and diving pit. Brick pylons support the diving stages and ladder approaches. The roof and window mullions are sheathed in acoustically treated white enamelled aluminium. The teaching pool and restaurant above are at the right of the picture.
Changing Areas
Changing areas are based on the "hanger" system, in which bathers enter on a dry, corridor, choose a cubicle, change and put their clothes into a basket hanger, emerge from the opposite side of the cubicle into the wet corridor and deposit their clothes at a counter from whence they pass through the cleansing area to the bath -side. The changing cubicles-are ingeniously designed, with a slatted wooden tip-up seat which, when both doors are closed, turns down and locks them. On exit from the bath the process is reversed.
There are two special cubicles for the disabled. Wash and brush-up facilities, with hair-cream dispensers, make-up counters and hair dryers are provided on the way out. . Slipper baths are also provided.
The entrance hall serves as a central control for all users, and only one paydesk is provided, although the restaurant can be separately approached by way of the bridge.
The scheme will undoubtedly attract swimmers and spectators from a wide regional area. At a cost of £1.3m. it will have to do much to justify itself. But with low maintenance costs (good quality in external and internal materials has been invoked to ensure this) and reasonable charges, a centre of this quality, and calibre should be able to make its way in the long run. It provides a social amenity of the greatest importance.
DESIGN AND CONSTRUCTION
Architect: Design team headed by the former City Architect, Arthur Ling, and his successor, Terence W. Gregory. Main Contractor: Lavender, McMillan.
The Financial Times Saturday April 23 1966










